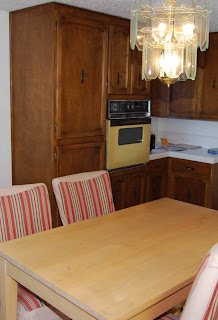



Richard and I bought this house in Corvallis in October of 2006, after a 5 month search for houses in the area. We love this house. The location is perfect- on a cul-de-sac, on top of the hill with a great view of Corvallis and the mountains to the east, and 0.2 miles from my sister. We have a quiet street and wonderful neighbors. The house is reverse living, so most of the time we are upstairs in the kitchen, dining room, living room or bedrooms. Downstairs is a daylight basement with a large play room, and even larger room without a title, and a guest room. The size and layout is exactly what we wanted.
HOWEVER... once we sold our house in San Diego (after a year on the market) we began to get serious about trying to remove some of the 1970 from this house. After 5 years in our San Diego house, we left it in beautiful condition with wall colors and style that fit us perfectly. After a year in this house in OR, we had yet to paint a wall. There are so many little things that we wanted to do, but so many large ones too, that we felt paralyzed.
We met with several designers and builders, and chose to work with Powell Construction, who does full service design/build. We took the process of deciding what to do very slowly- it has been more than a year since we started talking to contractors. A few times, Richard and I got cold feet and decided to just get new appliances and not bother with the big stuff. But we ultimately signed off on the design and wrote a big check, and 2 weeks ago Powell broke ground on our remodel.
Here are some "before" pictures. For a house our size, we have a ridiculously small kitchen. We discussed lots of ways to enlarge it, none of them very feasible or functional. The current design compensated for the small kitchen by adding lots of cabinetry and even an oven into the dining room. We definitely use the space, but absolutely hate the design.
We decided to put the kitchen where the current dining room is, and then bump out the house to put a dining room on our existing deck. We will also be removing the popcorn ceiling from all of upstairs, and putting in hardwood floors in most of upstairs (except for the bedrooms). We will be painting all of upstairs and all of outside (Richard's painting the inside, a professional is doing the outside). We initially were going to replace the windows, but that is a project for another year. The time table is 2.5 to 3 months, the planned end date is the first week of October.





 We said a fond farewell last night to our lovely dining room light fixture and harvest gold oven. By lunch time today, everything was gone. A complete kitchen was in the truck's trailer- some assembly required. Removing the dining room cabinetry revealed a 3rd level of linoleum we hadn't seen yet- each layer worse than the one above it. They put in 2 windows and wrapped the addition yesterday, and today got in the last window and the slider. Tonight we had our first grilled meal. It was an easy one- hot dogs and sausages. We'll save the pancakes on the grill for the weekend.
We said a fond farewell last night to our lovely dining room light fixture and harvest gold oven. By lunch time today, everything was gone. A complete kitchen was in the truck's trailer- some assembly required. Removing the dining room cabinetry revealed a 3rd level of linoleum we hadn't seen yet- each layer worse than the one above it. They put in 2 windows and wrapped the addition yesterday, and today got in the last window and the slider. Tonight we had our first grilled meal. It was an easy one- hot dogs and sausages. We'll save the pancakes on the grill for the weekend.























